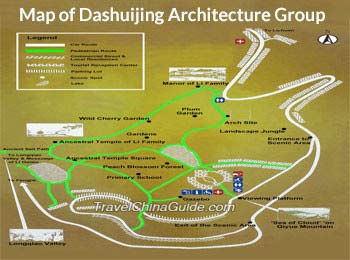Dashuijing Architecture Group
 |
| Map of Dashuijing Architecture Group (Click to enlarge) |
Dashuijing Architecture Group houses the largest well-preserved old buildings of high artistic value in the middle and lower reaches of the Yangtze River in Enshi, Hubei Province. It is the former residence of the Li Family, a wealthy clan during the Qing Dynasty (1644 – 1911). The complex is mainly divided into three districts: Manor, Ancestral Temple, and Messuage of Li Gaiwu, featuring both western architectural style and local Tujia Nationality features.
In 1736, Li Tinglong, an ancestor of the Li Family, settled down in Dashuijing to begin life as a vendor. Later, he was employed as an accountant by a merchant surnamed Huang. This experience served as his springboard to becoming the wealthiest person and overlord of this region. With great talent for doing business, Li gradually took control of Huang's industry and in the end occupied his residence.
Li rebuilt and extended the residence to the present scale. The old wooden buildings in the southwest of Dashuijing Ancient Buildings are the former residences of the Huang Family, looking very traditional and quaint. But the rest was built later using both bricks and wood while incorporating western architectural features.
Manor of Li Family
Walking along the flagstone road, you will see a plaque hanging above the gate of the Manor of Li Family with four Chinese characters, Qing Lian Mei Yin. Qing Lian is the assumed name of Li Bai, an eminent poet of the Tang Dynasty (618 – 907), who has the same surname with the Li Family. The family claimed Li Bai as their ancestor to manifest their uncommon identities and cultural connotation.
The 240-square-yard (200- square-meter) foreyard of the manor is paved with flagstones of similar size with exquisite European style pillars standing on the exotic porch. You will also see peculiar Tujia stilted wing-rooms on the two sides of the axis. Across the patio, you will come to the central hall with a drawing room on the right and an accounting room on the left. The family members lived in the rear hall. You will find a Lady's Mansion and an Embroidering Mansion arranged respectively on the east and west side but higher than the other rooms in the manor.
Li Family's Manor covers an area of 4,800 square yards (4,013 square meters) with three main halls and 174 rooms in total. One amazing fact is that not a single nail was used to build the house but tenons were used instead. It is truly a miracle of Tujia architecture.
Ancestral Temple
Pass through the right side door of the manor and walk for a short time, you will get to the Ancestral Temple of the Li Family; an essential part of Dashuijing Architecture Group. Seen from a distance, the Ancestral Temple looks like a mysterious castle strongly fortified by ramparts of 25 feet (eight meters) high and three yards thick. You can find 108 shooting holes on the ramparts. Although the Ancestral Temple follows the similar design as the Li Family's Manor, the construction materials used here are all carefully selected, and the decorations on the beams, pillars, windows, and eaves look even more exquisite.
The Ancestral Temple also houses three main halls built along the axis. In the center stands the most important one, Ancestry Hall, which was the place to educate family members, worship ancestors, and discuss important issues. There are 66 wing-rooms. Treasury, counting house, and storage are set in those on the right and the residences of the family's leaders used to be the left-wing-rooms. The courtroom of the clan is also set on the left side. Inside, there is a stone-paved bridge named Punitive Bridge. The person, who violated the family's regulations, should kneel down on the bridge waiting for the sentence. Two gates on both ends of the bridge possessed different functions. If the sentence was death, the person would go out from the Cheng'en Gate and be thrown down a cliff of Longqiao Valley. For people who did not deserve to die, they can walk through the other gate, Wanghua Gate.
To the east of the Ancestry Hall is a well at the foot of the ramparts. Three Chinese characters 'Da Shui Jing', translated as 'Big Well', were carved on the wall. It is said that the well never runs dry; in this case, it was the most important water source when the Ancestral Temple was besieged by enemies. Although the well is not large in size, it is of significant strategic importance.
Messuage of Li Gaiwu (Gaoyangtai)
To the east of Longqiao Valley, there is a messuage of Li Gaiwu, the last patriarch of the Li Family. Built in 1943, it covers an area of 2,400 square yards (2,007 square meters) and houses about 40 rooms. Wide forecourt, tall main hall, magnificent Embroidering Mansion, neatly arranged wing-rooms, and exquisite carvings on wood and stones can also be seen there.
How to get to Dashuijing Architecture Group
Dashuijing Ancient Building Complex is located in Lichuan of Enshi Tujia and Miao Autonomous Prefecture, Hubei Province. You can take a train to Lichuan Railway Station first and then charter a car to the scenic area at a fare of CNY300 for a round-trip.
Click to check the real-time China Train Schedule
| Admission Fee | Adult Ticket: CNY 50 |
| Discount Ticket: CNY 25 *for children between 3.3 and 3.9 feet (1 and 1.2 meters) in height | |
| Free of charge for children less than 3.3 feet high | |
| Opening Hours | 8:00 – 17:00 |