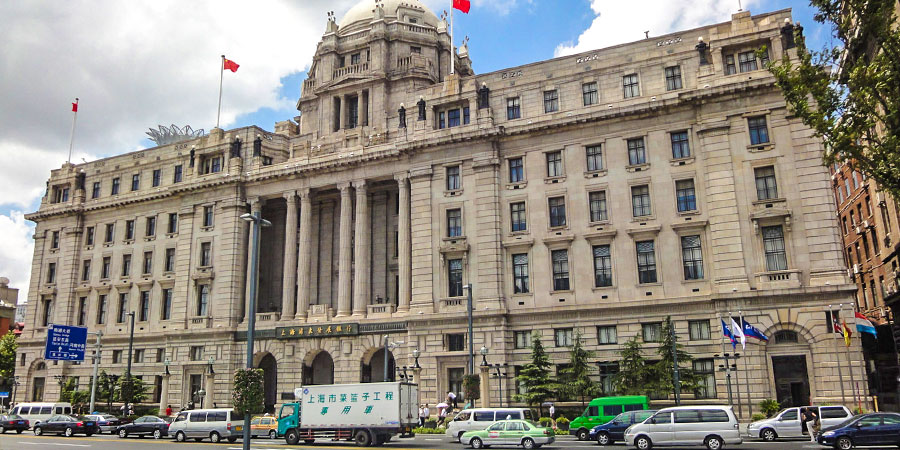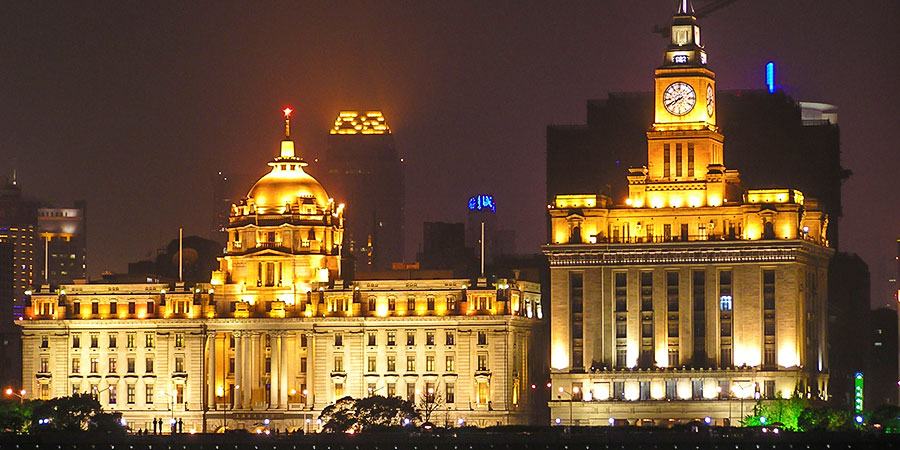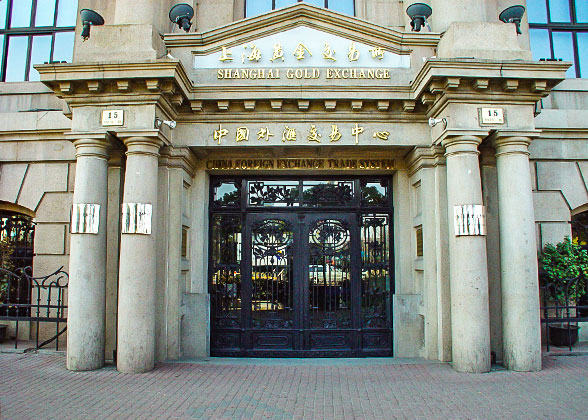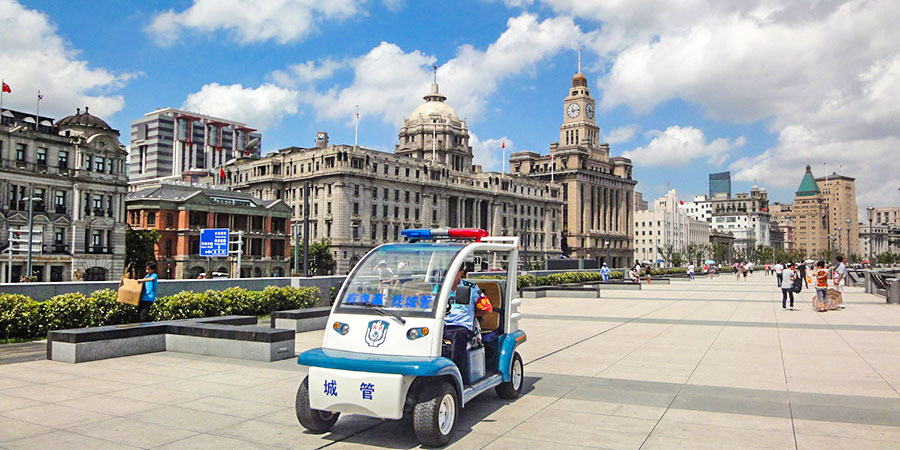The Bund –– Buildings No.12 - No.18
- Buildings No.1 - No.9
- Buildings No.12 - No.18
- Buildings No.19 - No.29
![]() Shanghai Pudong Development Bank (No.12)
Shanghai Pudong Development Bank (No.12)
 |
| Shanghai Pudong Development Bank (No.12) |
Formerly the HSBC Building and the People's Government of the Municipality of Shanghai Building. Currently it houses the Shanghai Pudong Development Bank. Construction began on May 5, 1921, and completed on June 23, 1923. It was built in the style of neo-classicism in China and designed by the British architecture firm, Palmer & Turner Architects and Surveyors. It has a floor area of 23,415 square meters, and was the second largest building in the world at that time, after the Bank of Scotland building in the United Kingdom. Its exterior adopted a strict neo-classicist design, with a tripartite vertical and horizontal division. In the centre is a dome, the base decorated with a triangular structure imitating Greek temples. Below that are six Ionic columns penetrating from the second to the fourth storey.
The main structure is five storeys, the central section seven storeys, with one and a half storey for the basement. The main structure has a steel lattice with brick filling, and a granite exterior. The interior was luxuriously decorated, using materials such as marble and monel. The whole building was fitted with heating and air-conditioning. The main trading hall has eight columns hewn from whole blocks of marble, which was at the time unique in Asia. Behind the main building is a subsidiary building which houses bank offices, safes and vaults.
 |
| Shanghai Pudong Development Bank and Customs House at night |
Built in 1927, it is originally named Jianghai Custom House. It is considered as one of the symbols of the Bund together with its sister building, the HSBC Building. The Customs House occupies an area of 5,722 square meters and a floor space of 32,680 square meters with eight storeys. It is in two sections: the eastern section is eight storeys tall and faces the Huangpu River. It is topped by a clock tower, which are 11 storeys or 90 meters tall. The western section is five stories tall, and faces onto Sichuan Road. A reinforced concrete structure was used. The exterior follows a Greek-revival Neo-Classicist design. The eastern section is entirely surfaced in granite, as are the first two storeys of the western section, with the upper three storeys faced with brown bricks. The main entrance has four Doric columns. Eaves are found above the first and second storeys, with a larger one above the sixth floor. Large stone columns penetrate from the third to the sixth storey.
Built in 1948, it is the former Bank of Communications Building. It now houses the Shanghai Council of Trade Unions. It occupies an area of 1,908 square meters and a floor area of 10,088 square meters. The building's architect, C. H. Gonda, programmed it into Neo-Renaissance style which emphasized the vertical lines and simple and clear façade of architectural design. The bottom wall looks magnificent and gorgeous with black marble veneer. There are man-made circular artificial marble escalators decorated with purple cooper balusters on both sides of the entrance door. On the second floor, you will see red everywhere and it looks splendid, withthe lower half of the 30 round pillars and walls around the hall decorated with red ceramic tiles. The floor is also paved with red tiles. The imposing exterior and warm inside makes the building possess a unique style.
 |
| Shanghai Foreign Exchange Trade Centre |
Built in 1924, it was formerly the Bank of Taiwan Building. It was a Japanese private joint banking venture, which first opened a branch in Shanghai in 1911. It is now the China Merchants Bank with an area of 904 square meters. The building belongs to a western architectural style as seen in modem Japan. The walls and main entrances of the banking hall were originally in Italian marble and the floors had a rubber tile finish. Today, apart from the intricate marble balus trades on the mezzanine floor, the marble in the banking hall has been replaced. Presumably the marble balustrades survived only on account of the expense or the difficulty of recreating them. The two floors above the main banking hall were originally rented out, whilst the top floor provided living quarters and recreational rooms for bank staff.
Constructed in 1921, it was formerly known as the building of the 'North China Daily News'. This was the biggest foreign news publishing company in Shanghai at that time. Its name was changed to the AIA Building when American International Assurance Co. Ltd. settled there. It is a modern construction in Renaissance style and the elevation is divided horizontally into three parts. The lower part is faced with huge stone blocks, the middle part cemented and the upper part has columns protecting inner verandas.
 |
| Building Group along the Bund |
Formerly know as the Chartered Bank Building, it was built in 1923. Lions' heads on sandstone bronze with lamp brackets, emblematic of the British nationality of the bank, once adorned each side of the entrance gates. Floral motifs from the surviving English- made bronze gates, which despite their Greek detailing had an Oriental feel, were used in the banking hall. Originally, carved keystones incorporating rams' heads, representing India, Australia and China, were set over the ground floor windows. The entrance vestibule featured four Brecchia marble columns, and the walls were lined with a rich, cream colored, Pavonazzo marble on a black plinth. The original floor was in Roman marble mosaic and the ceiling of fibrous plaster. With the exception of the woodwork, the whole of the wall, floor, coffered ceiling and sculpted Italian marble found on the ground floor was shipped from England. The entire ground floor and the basement were occupied by the bank. The steel framed building, designed by Tug Wilson in a classic neo-Greek style with little ornamentation, rested on two reinforced rafts, one for the main block, and one for the back block where the strong rooms were situated.
- Last updated on Feb. 06, 2024 by Kate Liu -