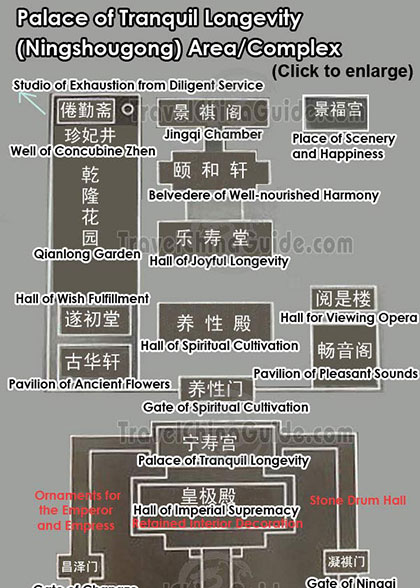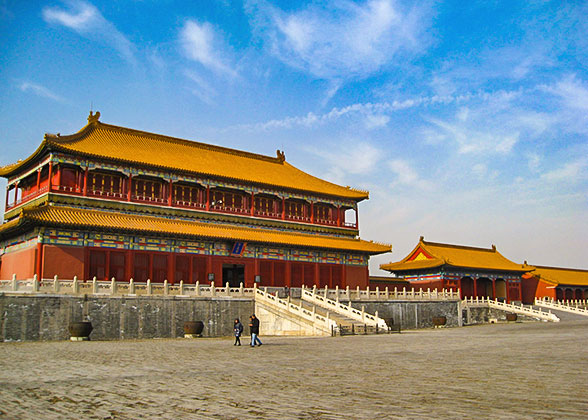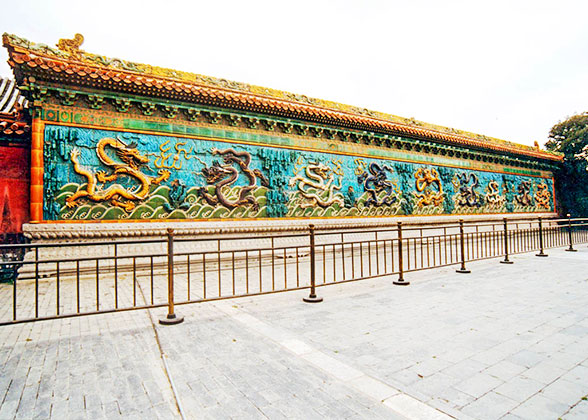Palace of Tranquil Longevity (Ningshougong)
Layout
 |
| Map of Palace of Tranquil Longevity Area |
This complex can be divided into three parts: the eastern, the central and the western parts. The central part includes the Hall of Imperial Supremacy (Huangjidian), the Palace of Tranquil Longevity (Ningshougong), the three exhibition halls of Treasure Gallery: Hall of Spiritual Cultivation (Yangxingdian), Hall of Joyful Longevity (Leshoutang), Belvedere of Well-nourished Harmony (Yihexuan), and Jingqi Chamber. The eastern part includes the Pavilion of Pleasant Sounds (Changyinge), the Hall for Viewing Opera (Yueshilou), and the Palace of Scenery and Happiness (Jingfugong). The western part is the Qianlong Garden (Ningshougong Garden), including buildings such as the Bower of the Ancient Catalpa (Guhuaxuan), the Hall of Wish Fulfillment (Suichutang), the Pavilion of Expecting Good Omen (Fuwangge) and the Well of Concubine Zhen (Zhenfeijing).
Building Story of this Complex
Palace of Tranquil Longevity & Hall of Imperial Supremacy
 |
| Palace of Tranquil Longevtiy |
They stand on the north-south axis of the front central part of the complex. To get to these two buildings, one has to pass through two gates on the same line with them, firstly the Gate of Imperial Supremacy (Huangjimen) and then the Gate of Tranquil Longevity (Ningshoumen). The Palace of Tranquil Longevity is a seven-bay-wide and three-bay-deep structure with single-eaved roof. The preparation of the sacrificial rites was done in the rooms at its western end. To the south of it is the Hall of Imperial Supremacy, a nine-bay-wide building with double-eaved roof. It is the place where the Imperial Regent, the father of the emperor, received ministers and officials.
Today, the Palace of Tranquil Longevity and the Hall of Imperial Supremacy have been turned into the Exhibition Hall of Fine Arts of the Palace Museum, housing more than 100,000 paintings dating from the Jin Dynasty (265-420) to the end of the Qing Dynasty (1644-1911). Every year, selected paintings from the collection are exhibited. Among those exhibited ones are some masterpieces such as Spring Outing (Youchuntu), The Imperial Carriage (Buniantu) and Riverside Scene at the Tomb-Sweeping Day (Qingmingshanghetu).
Nine Dragon Screen (Jiulongbi)
 |
| The Nine Dragon Screen |
The wall is composed of 270 glazed tiles. The number 270 can be divided by both nine and five. Nine is the largest odd number, while five is right in the middle of the odd numbers. In ancient China nine and five symbolized the supremacy of the emperor. It is said that the center of the third white dragon was broke when fired in the kiln, which meant a death penalty for the people responsible. In the risk of death, a carpenter volunteered to replace the original with wood and did the carving and painting overnight. At last it passed and saved those involved. One may still find the traces of repair on the third dragon from the left.
![]() Next:
Next:
Go west to see the Hall for Ancestry Worship (Fengxiandian);
Or walk further west back to the Qianqingmen Square on the central axis. Enter through the Gate of Heavenly Purity (Qianqingmen) to see the three major halls of the Inner Court.![]() Further Reading:
Further Reading:
How to visit the Forbidden City
‘Banquets for a Thousand Seniors’ in the Forbidden City
Ancient Festival Lanterns in the Forbidden City
Arches on the Wall of Forbidden City
Gutters on the Wall of Palace of Tranquil Longevity
Three Chimneys in the Forbidden City
Unique Yellowhorn Flowers in the Forbidden City