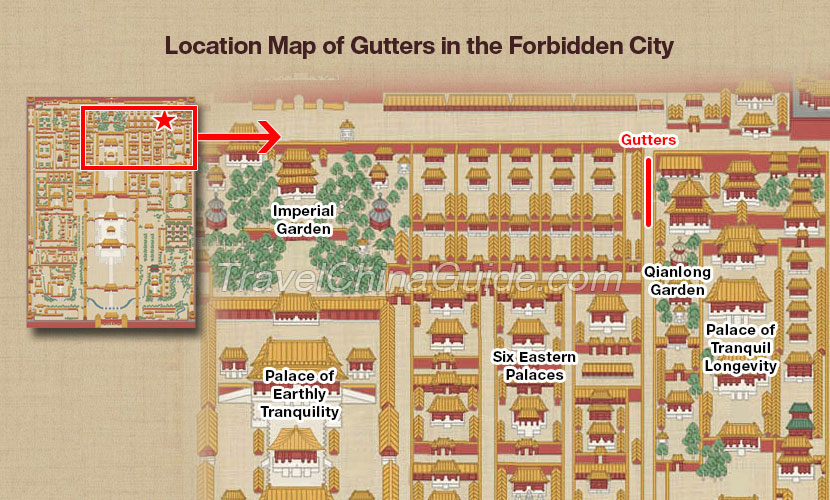Gutters on the Wall of Palace of Tranquil Longevity
Why did they install gutters on the wall?
The answer is on the other side of the wall. Inside the wall, it is the fourth courtyard of Qianlong Garden, also called Garden of Tranquil Longevity, one part of the Palace of Tranquil Longevity. It is not big but has many constructions. The designers cleverly distributed these buildings, which made the whole garden look like well-spaced, not crowded at all. And to well use the limited space, some of the buildings were built very close to the wall, such as Xuhui Court, Zhuxiang Hall and Yucui Porch.
Then, the problem popped up. The back eaves of these buildings were all connected with the walls, and a trough was were formed between the eaves and the wall, which would accumulate water when it rained or snowed, damaging both the buildings and walls. So the ancient architects made some tubes and installed some gutters to let the water flow away.
Previously, there were also aprons and flumes under the wall to hold the water and drain it away so as to ensure the safety and firmness of the foundation of the building and wall.
 |
| Location Map of Gutters in the Forbidden City |
Why do the gutters seem longer than they actual need to be?
The long gutter seems to destroy the beauty of the whole wall, but it is a necessary act to make such a design. The wall looks vertical, but it is actually narrow at the top and wide at the bottom. If the gutters are not long enough, the collected rain water would drip and flow along the wall and then damage the sections below it. So the gutters are made as they are now.
The Forbidden City has two drainage systems inside and outside. In order to facilitate drainage, the Forbidden City is high in the north and low in the south, forming a slope with a height difference of 1.22 meters (4.00 feet), so that it has the ability of self-draining. However, the numerous palace walls form obstructions to the drainage of the rain water to some extent. To solve this problem, open-air ditches and underground ditches were built in each palace, with the depth of 0.4 – 2m (1.3 – 6.6ft). Rainwater can flow along the ditches smoothly into the Inner Golden Water River, then into the Moat circling the Forbidden City. In addition to the moat, there are rivers and lakes outside the Forbidden City, such as the Changpu River and Beihai Lake, that perform as drainage channels and retention ponds to prevent flooding. Not only that, the rammed earth layer of the Forbidden City sits tight and thick, so as to have good ability to absorb and contain water. At the same time, compared with the ordinary cement road, the stone and bricks paved on the roads are more conducive to rainwater infiltration.![]() Further Reading:
Further Reading:
Arches on the Wall of Forbidden City
Bower of the Ancient Catalpa (Guhuaxuan) in Qianlong Garden of Palace of Tranquil Longevity